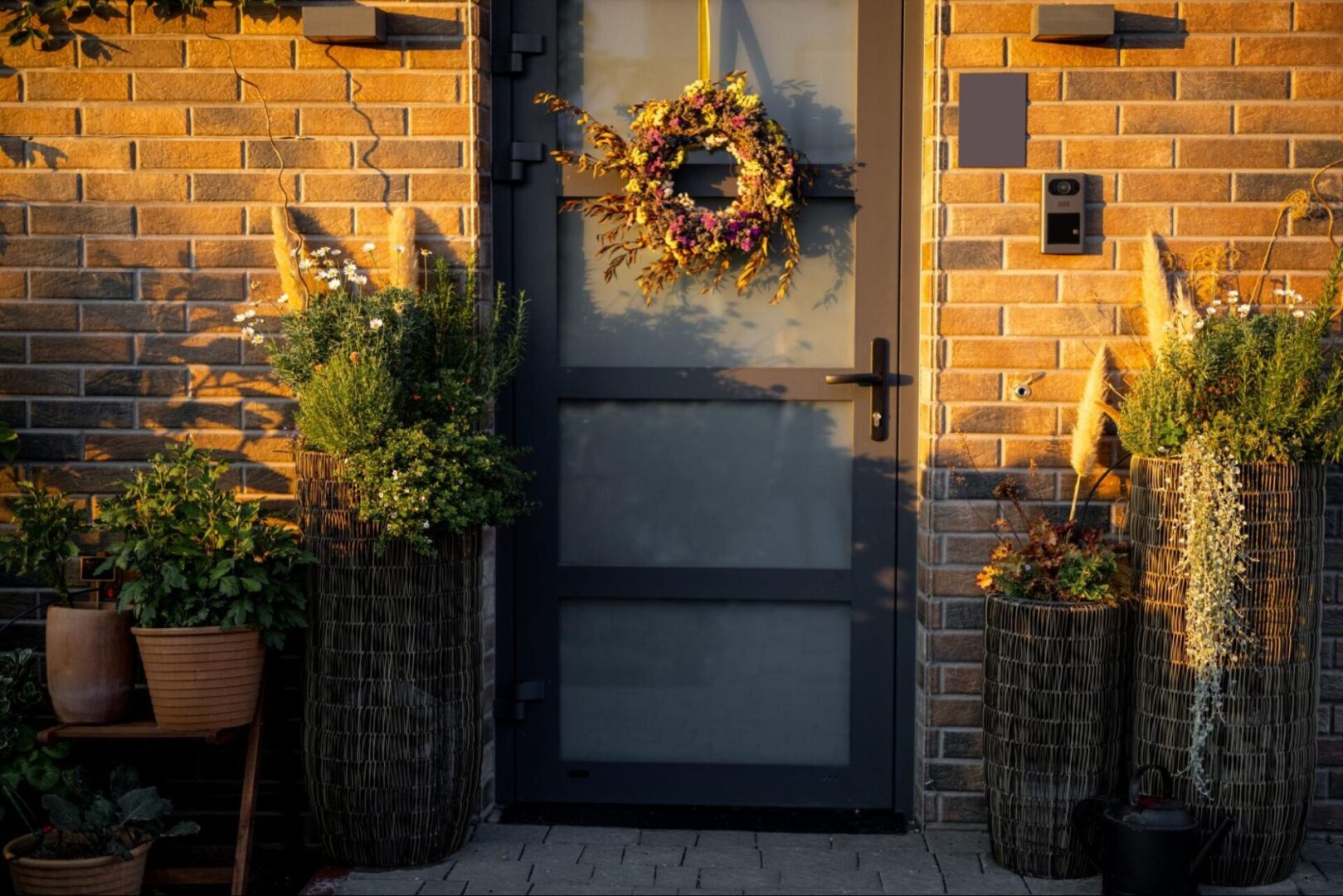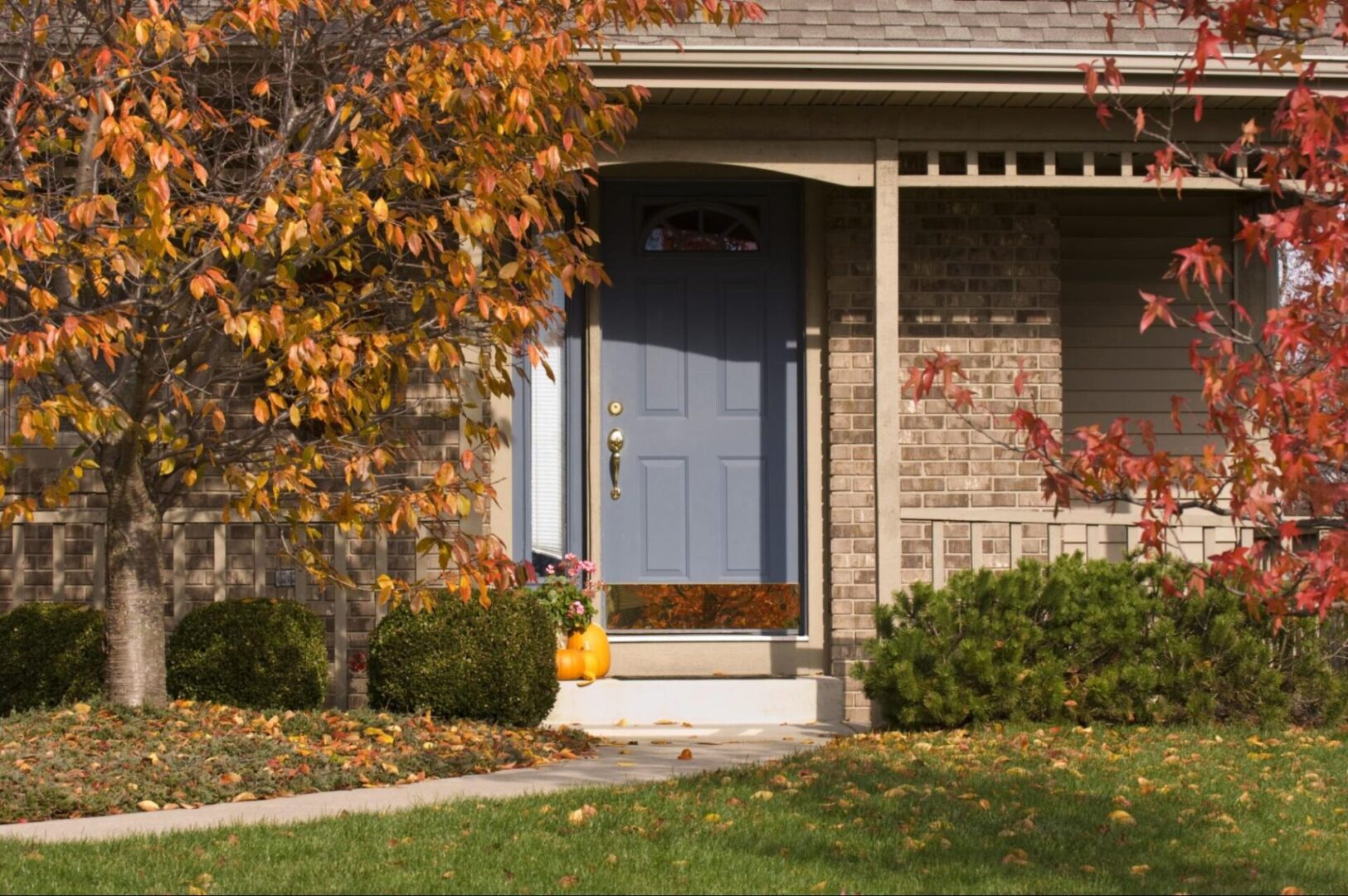
Entry doors are a central feature of any home or building, combining functionality and visual appeal. Choosing the correct sizes ensures proper fit, smooth operation, and an inviting entrance. Standard dimensions are available for most residential and commercial settings, while custom options cater to unique spaces. Knowing the specifics of entry door sizes helps you select a solution that works seamlessly for any property.
Why You Need to Learn the Standard Entry Door Sizes
Knowing the standard entry door sizes is essential for ensuring the right fit for your property while maintaining functionality and aesthetic appeal. Selecting a door that aligns with standard dimensions simplifies installation, minimizes costs, and enhances the overall look of your home or business. This knowledge also helps identify when custom solutions are necessary for non-standard spaces. Proper awareness of door sizes ensures seamless integration into any architectural style.
Easier Installation and Replacement
Standard entry door sizes simplify the installation and replacement process. Doors with common dimensions fit readily into existing frames without the need for extensive adjustments, reducing labor costs and shortening installation time, making them a more efficient option. Familiarity with standard sizes also allows homeowners to plan when upgrading doors.
Better Energy Efficiency
An appropriately sized door improves energy efficiency by minimizing drafts and air leakage. Doors that align with standard frame dimensions create a tighter seal, helping to maintain consistent indoor temperatures. With the correct door size, you can reduce energy bills by reducing the strain on heating and cooling systems. A snug fit also enhances comfort by keeping unwanted elements out.
Cost-Effective Solutions
Choosing doors that match standard sizes lowers costs compared to custom alternatives. Manufacturers produce standard-sized doors in larger quantities, which makes them more affordable. These readily available options eliminate the expense of special fabrication and custom fitting. Opting for standard dimensions is a budget-friendly choice for most homeowners.
Enhanced Accessibility
Standard door sizes provide adequate clearance for smooth entry and exit. Doors measuring 36 inches in width easily accommodate mobility aids, furniture, and equipment, making them a practical choice for both residential and commercial properties. Adequate width and height also contribute to a safer and more accessible space for all users.
Adaptability to Most Architectural Styles
Standard-sized doors are versatile and suit a wide range of architectural styles. They blend seamlessly into traditional, modern, and contemporary designs without looking out of place. Their availability in various materials and finishes further enhances their adaptability, making it easier to match the door to the property’s aesthetic.
Compliance With Building Codes
Standard entry door sizes often align with local building codes and accessibility requirements. These regulations ensure that doors meet safety and usability standards for both residential and commercial properties. Selecting standard dimensions simplifies the process of adhering to these rules. Compliance ensures that the property remains functional and legally sound.

Standard Entry Door Sizes
Standard entry door sizes are designed to fit most homes and buildings, balancing functionality and aesthetic appeal. These sizes simplify installation and ensure that doors align with standard architectural dimensions. Choosing the right size allows for smooth operation, proper sealing, and enhanced accessibility. Knowing these standard measurements makes selecting an entry door that complements your property and meets your specific needs easier.
36 Inches by 80 Inches
The most common size for residential homes is a single entry door measuring 36 inches in width and 80 inches in height. This dimension offers ample space for daily use and provides sufficient clearance for moving furniture and other large items. Its versatility makes it suitable for various architectural styles, from traditional to modern. When properly installed, these doors are also energy-efficient, fitting snugly into standard frames. Many homeowners prefer this size for its practicality and widespread availability.
30 Inches by 80 Inches
A smaller standard size, often thirty inches in width and eighty inches in height, is typically used in older homes or compact spaces. This size works well in areas with limited space, but functionality is still required. It is ideal for secondary entryways, such as side or back doors, where aesthetics may be less of a priority. These doors still provide adequate insulation and security despite their smaller dimensions. Their affordability and compatibility with narrower doorways make them a practical choice.
32 Inches by 80 Inches
A 32-inch-wide entry door offers a middle ground between compact and full-sized doors. It is often seen in homes that require slightly narrower doors while maintaining a balance of accessibility and functionality. This size accommodates standard door frames without significant modifications, making installation straightforward. These doors are available in various materials and styles, allowing homeowners to maintain consistency with the property’s design. Many homeowners find this size ideal for guest entrances or side access points.
72 Inches by 80 Inches
Double entry doors, measuring seventy-two inches in width and eighty inches in height, are popular for larger residential homes and commercial properties. These doors create a grand entrance that enhances curb appeal and increases accessibility. The dual panels allow wider openings, making them perfect for moving large furniture or equipment. They are often used in upscale homes or buildings with expansive entryways to create a striking focal point. Double doors also improve ventilation when both panels are opened, making them practical for busy or high-traffic areas.
96 Inches in Height
Taller entry doors, often ninety inches tall, are commonly used in modern and contemporary architectural designs. These doors add an elegant, dramatic look to the property while providing additional clearance. Their height enhances natural lighting by allowing larger glass panels or transom windows. This size is especially popular in buildings with high ceilings, creating a sense of openness and grandeur. Taller doors also improve airflow when paired with proper ventilation features.
Factors Influencing Entry Door Size Selection
Choosing the right entry door size involves considering various factors that affect functionality, design, and practicality. These factors ensure the door fits seamlessly into the property while meeting structural and aesthetic requirements. Evaluating these elements helps homeowners and businesses select doors that align with their unique needs. Proper selection improves usability, enhances curb appeal, and ensures long-term satisfaction.
Architectural Style
The style of the property heavily influences the size of the entry door. Modern designs often incorporate larger doors to create a bold and minimalist appearance, while traditional homes typically utilize standard dimensions for a timeless look. Matching the door size to the property’s architecture ensures visual harmony and enhances the overall appeal. Architects often recommend sizes that complement the structure’s proportions to create a balanced design.
Building Codes and Accessibility Requirements
Local regulations significantly determine the appropriate entry door size, particularly in commercial and multi-family buildings. Compliance with building codes ensures the door meets safety standards and accessibility requirements, such as accommodating wheelchairs. These guidelines often specify minimum widths and heights for entryways to guarantee user functionality. Following these standards is essential for avoiding legal issues and maintaining usability.
Available Space
The size of the doorway and surrounding area determines the maximum dimensions of the entry door. Homes or buildings with limited space may require narrower or shorter doors, while expansive entryways can accommodate larger or double doors. Proper space measurement ensures the door fits without requiring significant modifications to the frame or walls. Factoring in the available space also helps select door styles that enhance the entrance’s overall look.
Material Choice
The material of the entry door affects its size due to variations in strength, thickness, and weight. Materials like steel and fiberglass are often used for larger doors due to their durability and structural integrity. Wooden doors may have limitations on size unless reinforced to handle the added weight. Choosing the right material ensures the door performs well without compromising safety or functionality.
Purpose and Functionality
The intended use of the entry door influences its size and design. Front doors for residential properties often focus on curb appeal and security, while back or side doors prioritize practicality. Commercial doors may need to accommodate heavy traffic, large equipment, or emergency exits, requiring wider or taller dimensions. Considering the purpose ensures the door meets specific needs while enhancing usability.

What Will Happen if You Choose the Wrong Entry Door Size
Selecting the wrong entry door size can lead to various problems that affect functionality, aesthetics, and long-term satisfaction. A poorly fitted door can result in avoidable expenses, reduced comfort, and compromised security. Ensuring accurate measurements and carefully considering the door’s purpose is essential to avoid these issues. Proper planning can prevent unnecessary challenges.
Improper Fit and Installation Issues
An entry door that is too small or too large for the frame will result in an improper fit, making installation difficult. Gaps around the door may appear, allowing drafts, noise, and insects to enter the space. These gaps can lead to higher energy bills as heating and cooling systems work harder to maintain a comfortable indoor temperature. Avoiding this issue requires precise measurements of the doorway before selecting a door size.
Reduced Energy Efficiency
A door that doesn’t fit well can compromise a home or building’s energy efficiency. Air leaks caused by gaps between the door and frame can increase energy consumption and utility costs. This problem also affects indoor comfort, as maintaining consistent temperatures becomes challenging. To prevent this, choose a door size that aligns perfectly with the frame and consider adding weatherstripping for added insulation.
Compromised Aesthetic Appeal
An ill-fitting door can detract from a property’s overall appearance. A door that looks too small or too large for the entryway can disrupt the balance of the design and reduce curb appeal. This issue can also affect resale value, as potential buyers may view it as a flaw. Properly selecting a door size that complements the proportions of the building ensures a visually appealing and harmonious entrance.
Functional Limitations
A door that doesn’t match the intended purpose can lead to functional problems. Narrow doors may restrict the movement of furniture or equipment, while oversized doors can be challenging to operate in smaller spaces. These limitations reduce the convenience of using the door in daily activities. Choosing a door size that suits the property’s needs avoids these inconveniences.
Increased Costs for Modifications or Replacements
Choosing the wrong door size results in additional expenses for modifications or replacements. Adjustments to the doorway, frame, or even the door itself can increase the project’s cost. These expenses can be avoided with careful planning and accurate measurements before purchasing a door. Consulting a professional ensures that the chosen size is appropriate for the space and reduces the likelihood of costly errors.
Selecting the Right Standard Entry Door Sizes
Choosing the correct entry door sizes ensures functionality, energy efficiency, and visual appeal for any property. Standard dimensions simplify installation, reduce costs, and provide compatibility with most architectural styles, while custom options address unique requirements. Taking accurate measurements, considering material choices, and aligning with local building codes prevent issues like improper fit, reduced efficiency, and unnecessary expenses. Properly selected entry door sizes create a seamless, inviting, and durable entrance, enhancing a home or business’s overall value and usability.
Discover expert tips and solutions by visiting our Minnesota’s 1st Choice Replacement Windows and Doors blog.

